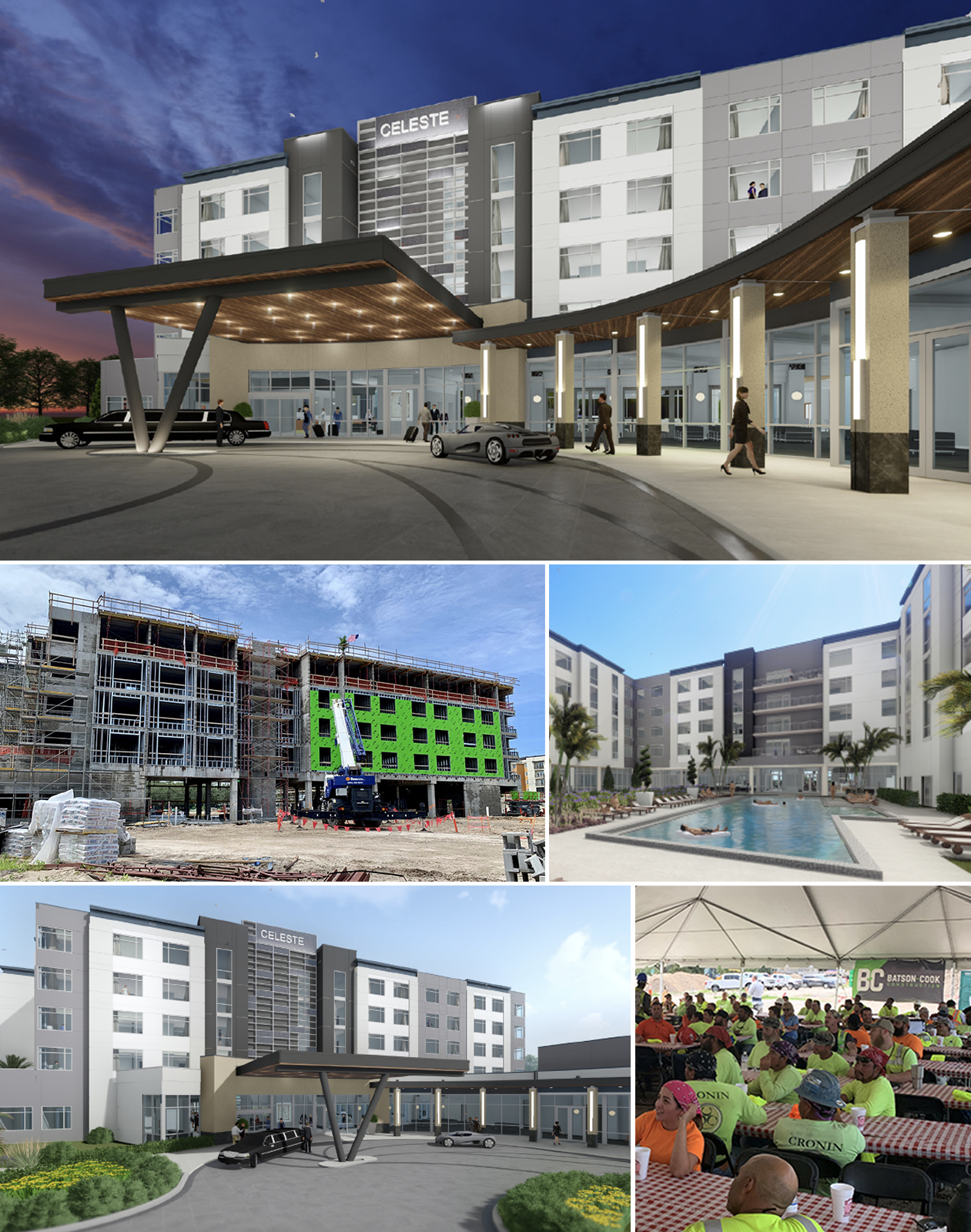Celeste Hotel Tops Out

UCF Facilities Planning and Construction (FP&C) recently attended the topping-out celebration of the new Celeste Hotel, located on UCF property at our main campus entrance. The project is a joint venture between Development Ventures Group, Demetree Global, and Pinnacle Hotel Management. The project is designed by Baker Barrios Architects, and constructed by Batson Cook Contractors. UCF FP&C is facilitating campus interface activities such as permitting, inspections, and road closures. The project is a full service hotel, featuring 179 rooms and suites, more than 10,000 sf of conference/event space, a private dining room, an active lobby bar, and a three meal-a-day restaurant. Of special note is a more than 6,000 sf lawn adjacent to the restaurant and outdoor pool which can be reserved for special events. The interiors of the project will have a “constellation” theme, to further fit within the campus context. UCF is excited for this fantastic development to open on our campus, as it will offer valuable amenities to our campus and the surrounding communities!

